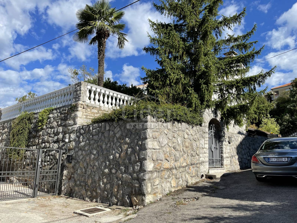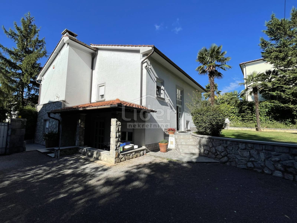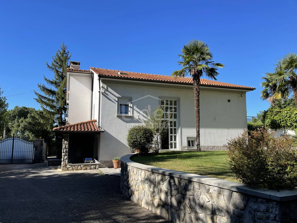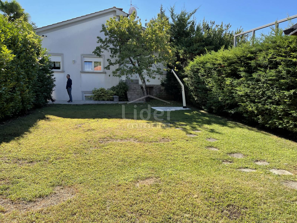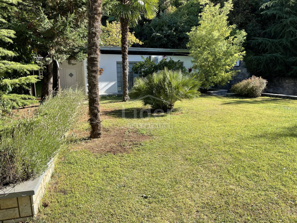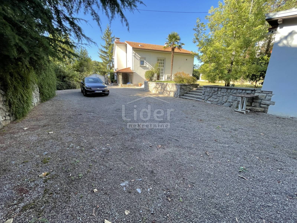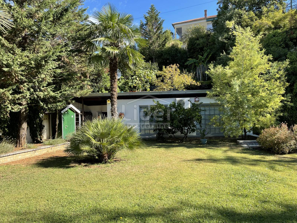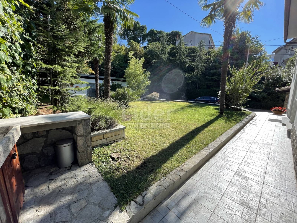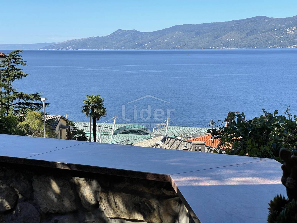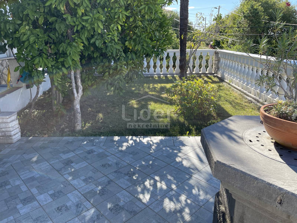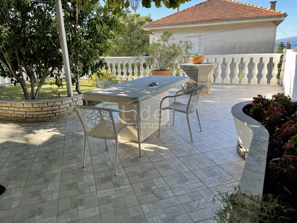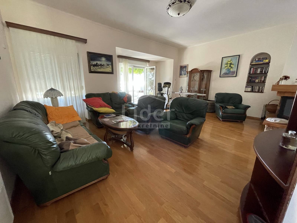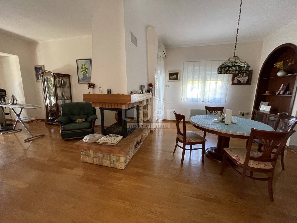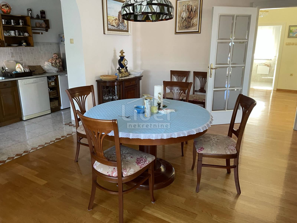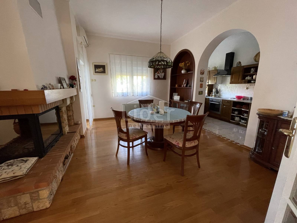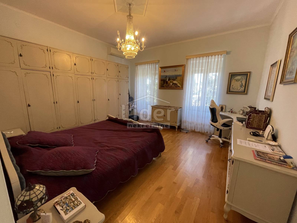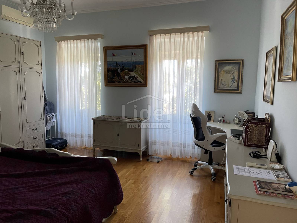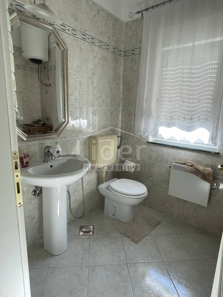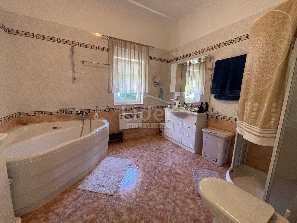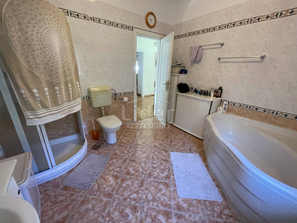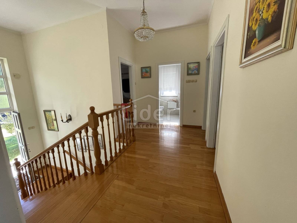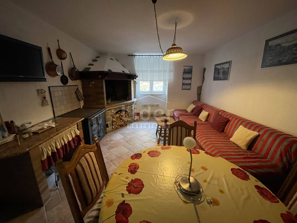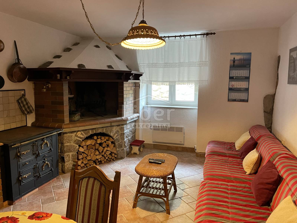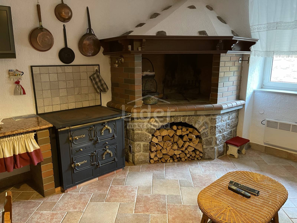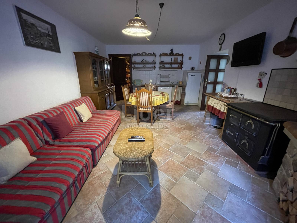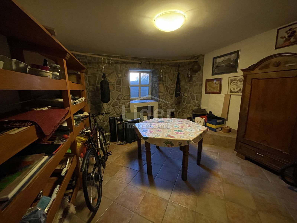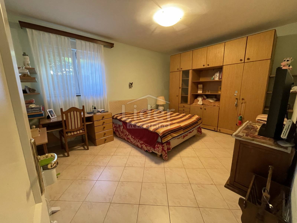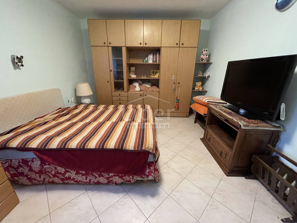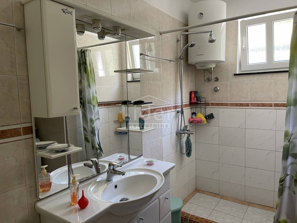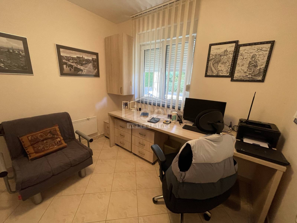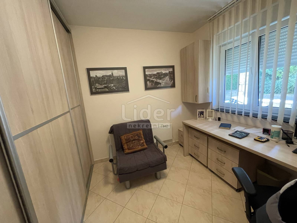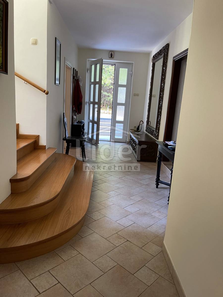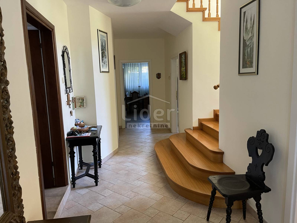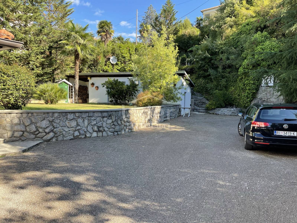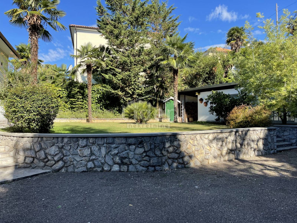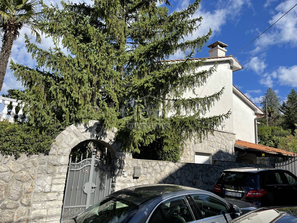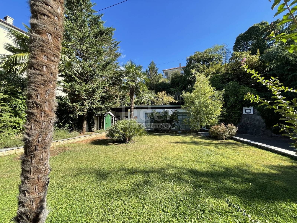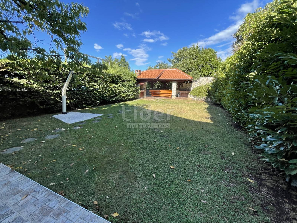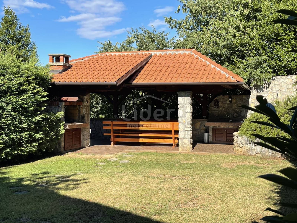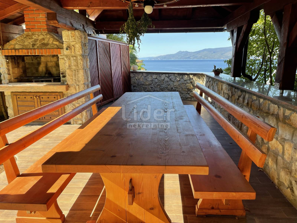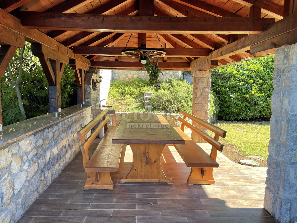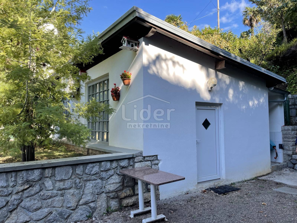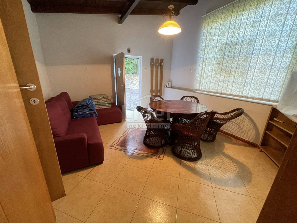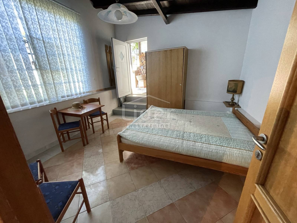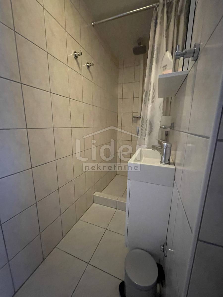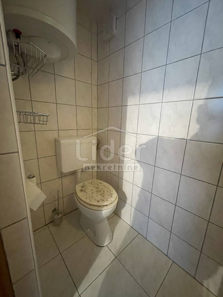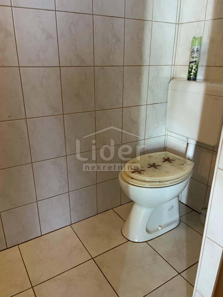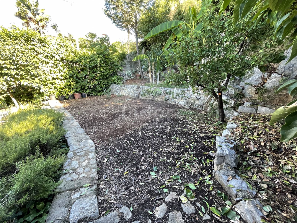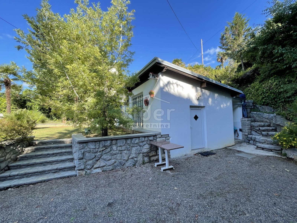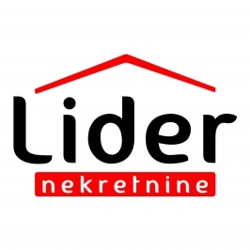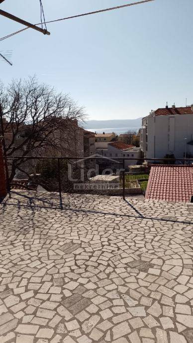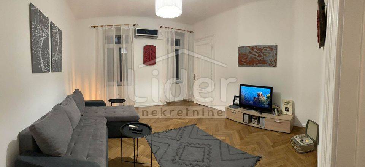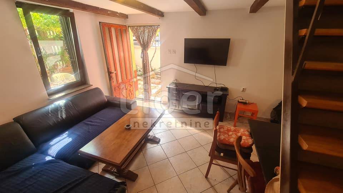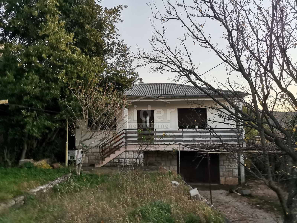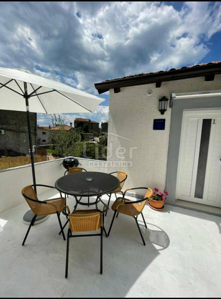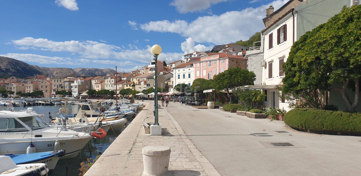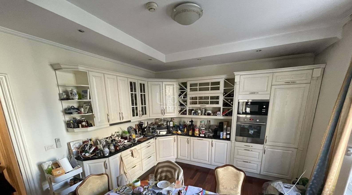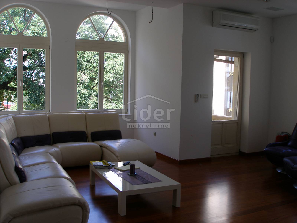
Kantrida, detached house with a large garden in a prime location
Подробности
- Расположение:
- Kantrida, Rijeka
- транзакция:
- Для продажи
- Тип собственности:
- дом
- Общее число комнат:
- 8
- Спальни:
- 5
- Ванная:
- 4
- Всего этажей:
- 2
- Площадь:
- 240 m2
- Площадь двора:
- 1.240 m2
Описание
Rijeka - Kantrida - Detached house - villa with a large beautiful garden in a top location near the sea and the Kantrida beach.
The house consists of a comfortable apartment on two floors and a small family house with two apartments.
The upper part of the house consists of a large living room with access to the south terrace, kitchen and dining room, bedroom, bathroom and hallway with a staircase that connects this part of the house with the entrance and the lower part of the house. In the lower part of the house there is a large room for socializing with a fireplace, two bedrooms, bathroom, hall and cellar as well as a side exit to the garden with terrace.
The large and beautifully landscaped garden is divided into 5 separate parts, of which the eastern part serves as a large parking lot in the courtyard, one part as a south-facing terrace with a garden, an old cistern and a stone table in front of the living room. The large western part of the garden is a beautiful green area with a large gazebo, barbecue with summer kitchen and a large table. From this position the owners enjoy a beautiful view of the sea and the Kvarner towards Opatija. In the back of the garden there is another large green area in front of the house with two apartments and another area on the hill behind.
The house consists of a comfortable apartment on two floors and a small family house with two apartments.
The upper part of the house consists of a large living room with access to the south terrace, kitchen and dining room, bedroom, bathroom and hallway with a staircase that connects this part of the house with the entrance and the lower part of the house. In the lower part of the house there is a large room for socializing with a fireplace, two bedrooms, bathroom, hall and cellar as well as a side exit to the garden with terrace.
The large and beautifully landscaped garden is divided into 5 separate parts, of which the eastern part serves as a large parking lot in the courtyard, one part as a south-facing terrace with a garden, an old cistern and a stone table in front of the living room. The large western part of the garden is a beautiful green area with a large gazebo, barbecue with summer kitchen and a large table. From this position the owners enjoy a beautiful view of the sea and the Kvarner towards Opatija. In the back of the garden there is another large green area in front of the house with two apartments and another area on the hill behind.
оборудование
- Обстановка: Меблированный
- паркет
Разрешения
- Класс энергетической эффективности: Энергия сертификат в процессе становления
- Свидетельство о собственности
Парковка
- Количество парковочных мест: 5
- Несколько парковочных мест
Сад
- Таверна
- Сад
- Площадь сада: 1000
- Беседка
- Барбекю
Близко к содержанию
- Спортивный центр
- Детский сад
- Школа
- Общественный транспорт
- Близость моря
- Удаленность от моря: 200
Остальное
- Терраса
- Меблированный
- Вид на море
- Рекомендуем
- Вилла
- Год последней адаптации: 2000
- Год постройки: 1960
- Тип дома: Отдельно стоящий
Отправить запросОтправить запрос
Похожие свойства
Gornji Kari, house 150m from the sea
- Расположение
- Gornji Karin - Obrovac
НОВИ ВИНОДОЛЬСКИЙ Дом в центре
- Расположение
- Novi Vinodolski
квартира Brajda, Rijeka, 70m2
- Расположение
- Brajda - Rijeka
квартира Krasica, Bakar, 100m2
- Расположение
- Krasica - Bakar
GRIŽANE Oсобняк с садом
- Расположение
- Grižane-Belgrad - Vinodolska Općina
дом Plomin Luka, Kršan, 270m2
- Расположение
- Plomin Luka - Kršan
Апартамент Baška, 85m2
- Расположение
- Baška
квартира Opatija - Centar, Opatija, 95m2
- Расположение
- Opatija - Centar - Opatija
квартира Opatija, 117m2
- Расположение
- Opatija - Centar - Opatija
Copyright © 2024. Lider, Все права защищены

